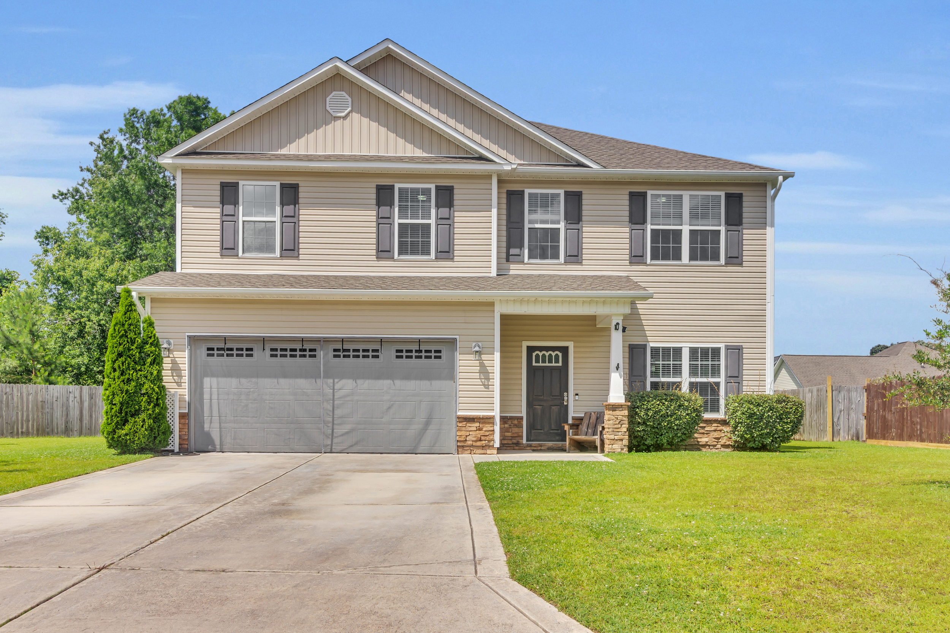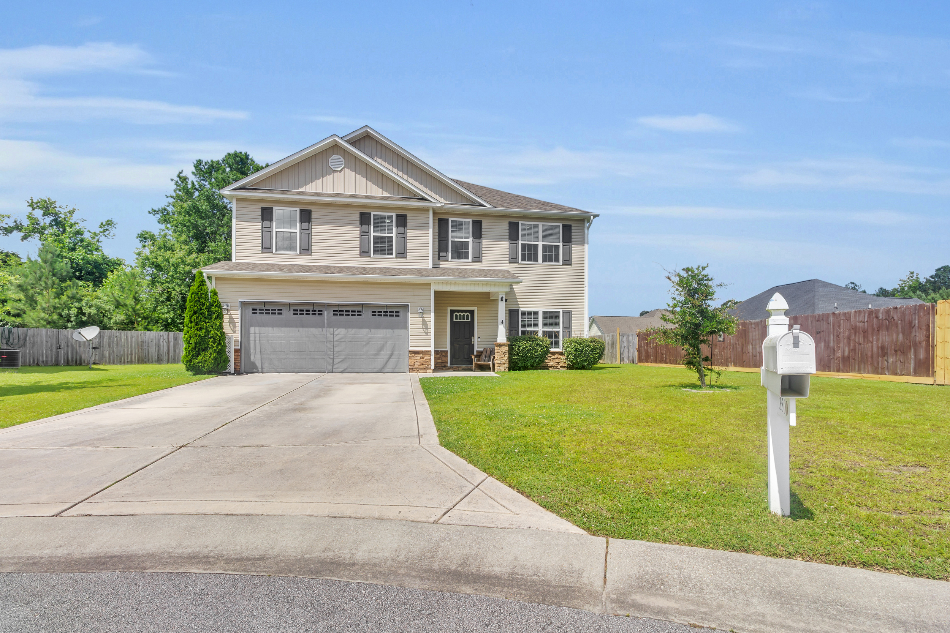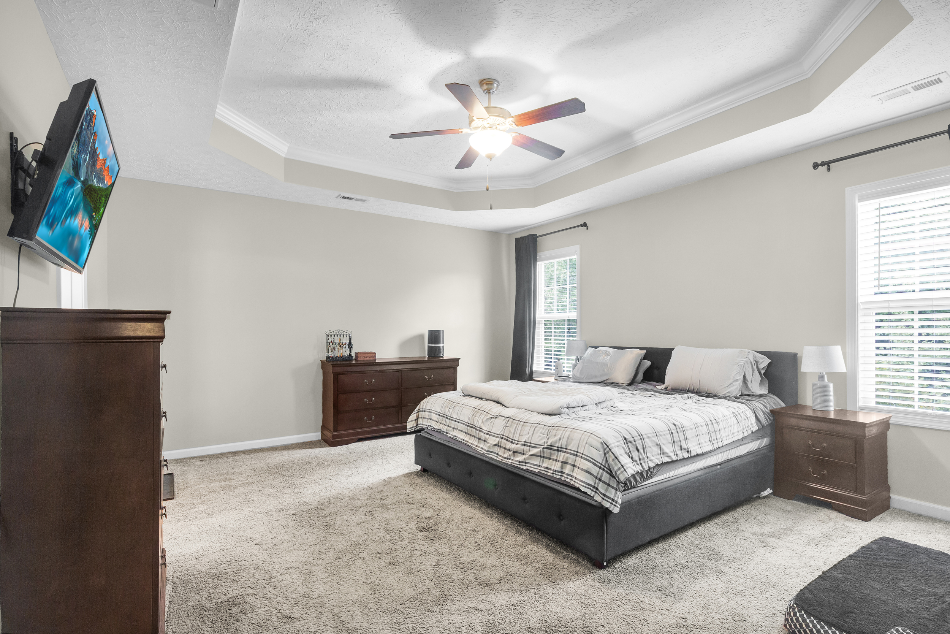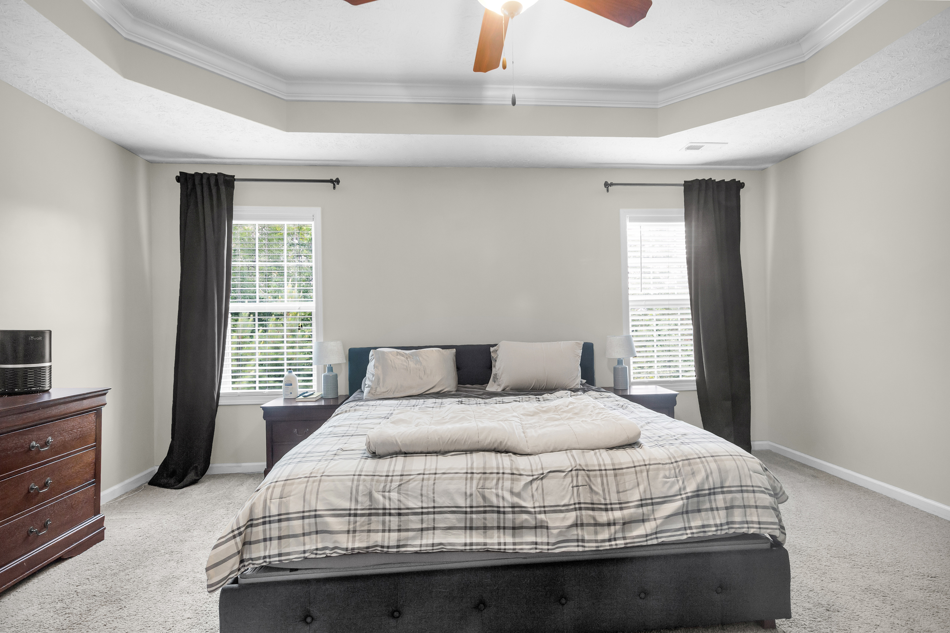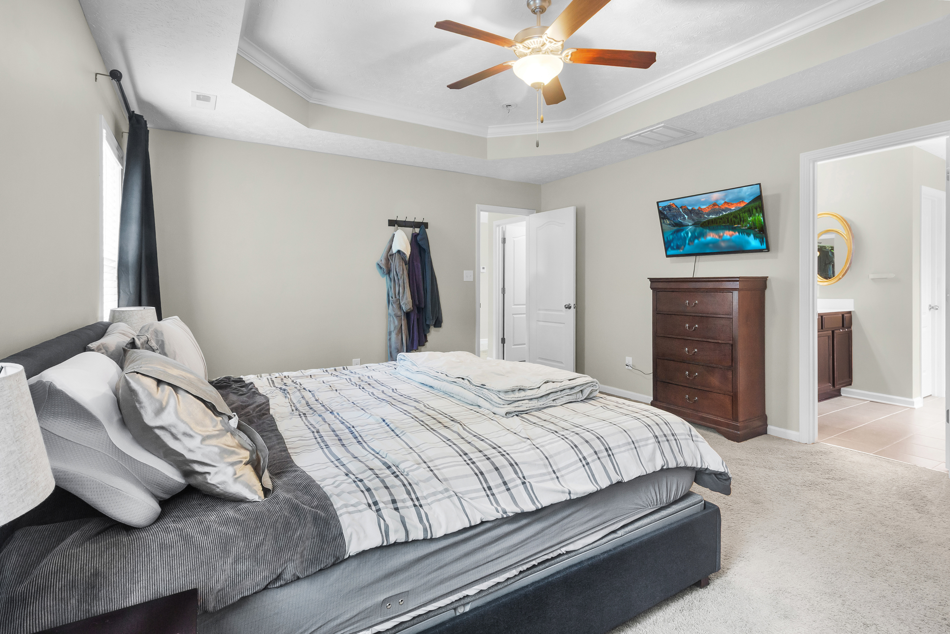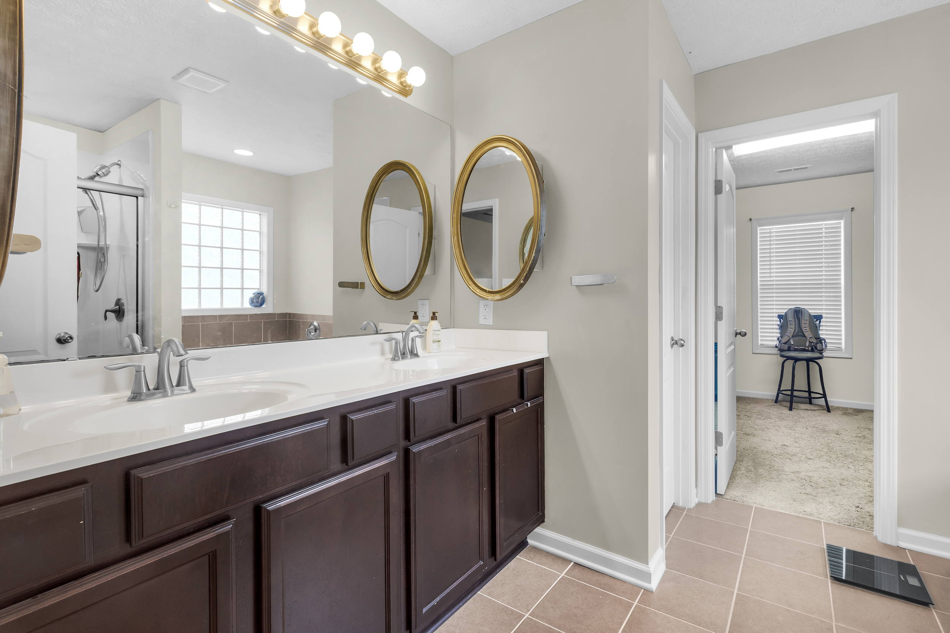- 4 Bed
- 2.5 Bath
- 2400 sqft
- Built in 2016
Welcome to 3500 Lefty Court, a spacious two-story home located in a desirable New Bern neighborhood. This well-designed property features three bedrooms, two and a half bathrooms, and a flexible layout with room for both everyday living and entertaining. Step inside to find a large living room, formal dining area, and a versatile office or flex space. The kitchen is the heart of the home, complete with a center island, stainless steel appliances, a corner pantry, and direct access to the covered back patio—perfect for outdoor dining or relaxing in the fenced-in backyard. Upstairs, a loft area provides additional living space, along with a laundry room (hookups only) and three generously sized bedrooms, each with walk-in closets. The primary suite is a true retreat with tray ceilings, abundant natural light, a double sink vanity, soaking tub, standing shower, and an oversized walk-in closet. Additional features include a two-car garage, covered front porch, coat and linen closets, a half bath downstairs, a zoned HVAC system with two units, and a tankless hot water heater powered by Piedmont Natural Gas. The fireplace and water heater also run on natural gas, adding to the home's efficiency. This home offers comfort, space, and convenience—schedule your showing today!
Welcome to 3500 Lefty Court, a spacious two-story home located in a desirable New Bern neighborhood. This well-designed property features three bedrooms, two and a half bathrooms, and a flexible layout with room for both everyday living and entertaining. Step inside to find a large living room, formal dining area, and a versatile office or flex space. The kitchen is the heart of the home, complete with a center island, stainless steel appliances, a corner pantry, and direct access to the covered back patio—perfect for outdoor dining or relaxing in the fenced-in backyard. Upstairs, a loft area provides additional living space, along with a laundry room (hookups only) and three generously sized bedrooms, each with walk-in closets. The primary suite is a true retreat with tray ceilings, abundant natural light, a double sink vanity, soaking tub, standing shower, and an oversized walk-in closet. Additional features include a two-car garage, covered front porch, coat and linen closets, a half bath downstairs, a zoned HVAC system with two units, and a tankless hot water heater powered by Piedmont Natural Gas. The fireplace and water heater also run on natural gas, adding to the home's efficiency. This home offers comfort, space, and convenience—schedule your showing today!
- Microwave
- Hardwood floors
- Air conditioner
- Refrigerator
- Dishwasher
- Walk-in closets
- Garage parking
- Fenced yard
- Fireplace
- Stove and oven
- Private patio
- Laundry hookup
- Carpet
- Ceiling fan
- Disposal
- Double sink vanity
- Mirrors
- Kitchen island
- Linen closet
- Pantry
- Vaulted ceiling
- Dog friendly
- Garage
$2,500.00 security deposit


